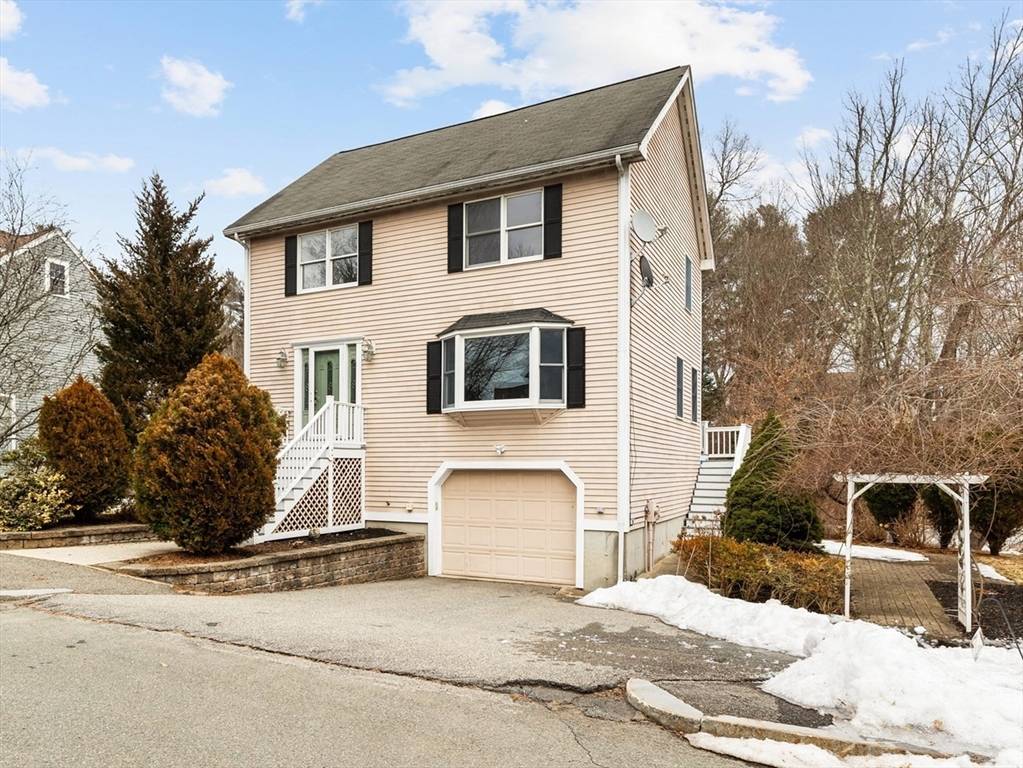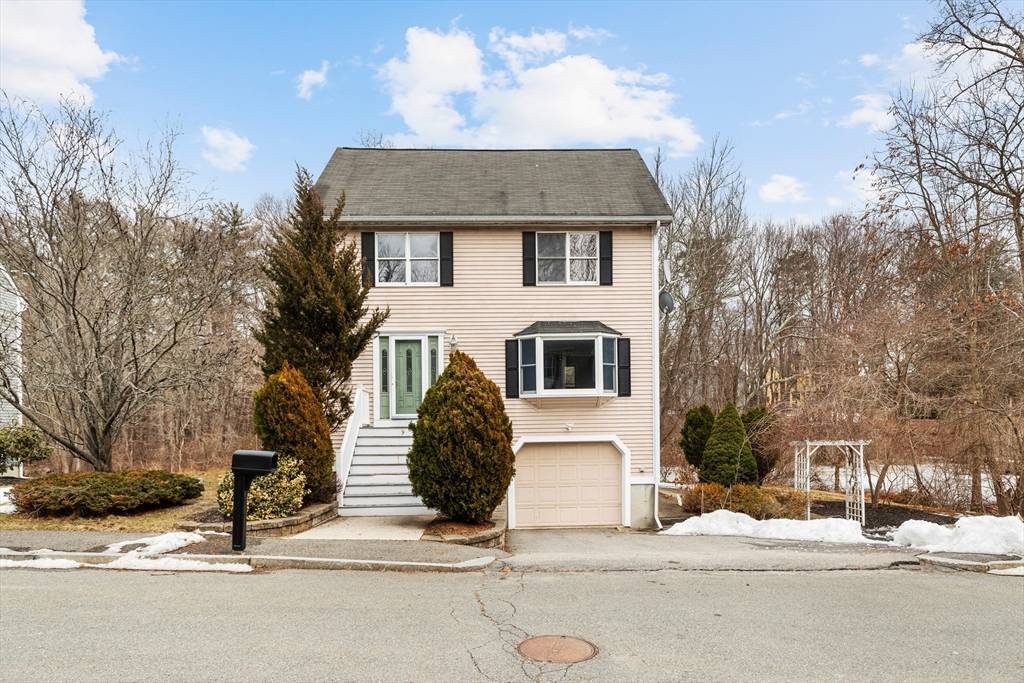$920,555
$939,900
2.1%For more information regarding the value of a property, please contact us for a free consultation.
9 Dexters Ln Wakefield, MA 01880
4 Beds
2.5 Baths
1,952 SqFt
Key Details
Sold Price $920,555
Property Type Single Family Home
Sub Type Single Family Residence
Listing Status Sold
Purchase Type For Sale
Square Footage 1,952 sqft
Price per Sqft $471
MLS Listing ID 73341791
Sold Date 05/14/25
Style Colonial
Bedrooms 4
Full Baths 2
Half Baths 1
HOA Y/N false
Year Built 1999
Annual Tax Amount $9,911
Tax Year 2025
Lot Size 0.360 Acres
Acres 0.36
Property Sub-Type Single Family Residence
Property Description
Side Entrance Colonial with a nice open flexible floor plan. Oversized eat in kitchen features granite counters, 2 seat breakfast bar plus dining area and recessed lighting. Fireplaced living room with sliders out to corner deck with serene wooded backdrop. Generous sized dining room with picture window. 4 second floor bedrooms including a primary with full bath and double closets. Lower level family room . The entire house is freshly painted with gleaming hardwood floors throughout. Stroll along the trellised paver walk way walkway to the private back yard, great for summer entertaining. Conveniently located close to Rt 95 and short distance to lake Quannapowitt.
Location
State MA
County Middlesex
Zoning SR
Direction Off Lowell St near Wharton Park.
Rooms
Family Room Recessed Lighting, Flooring - Concrete
Basement Full, Partially Finished, Garage Access
Primary Bedroom Level Second
Dining Room Flooring - Hardwood, Window(s) - Bay/Bow/Box, Open Floorplan
Kitchen Flooring - Hardwood, Countertops - Stone/Granite/Solid, Breakfast Bar / Nook, Open Floorplan
Interior
Interior Features Open Floorplan, Recessed Lighting, Lighting - Overhead, Home Office
Heating Forced Air, Natural Gas, Electric
Cooling Central Air
Flooring Tile, Concrete, Hardwood, Wood Laminate, Flooring - Hardwood
Fireplaces Number 1
Fireplaces Type Living Room
Appliance Gas Water Heater, Water Heater, Range, Dishwasher, Microwave, Refrigerator, Washer, Dryer
Laundry In Basement
Exterior
Exterior Feature Deck, Patio, Rain Gutters
Garage Spaces 1.0
Community Features Public Transportation, Park, Walk/Jog Trails, Medical Facility, Bike Path, Conservation Area, Highway Access, House of Worship, Private School, Public School, T-Station
Utilities Available for Gas Range
Roof Type Shingle
Total Parking Spaces 2
Garage Yes
Building
Lot Description Cul-De-Sac, Wooded, Easements, Gentle Sloping, Marsh
Foundation Concrete Perimeter, Irregular
Sewer Public Sewer
Water Public
Architectural Style Colonial
Schools
Elementary Schools Dolbeare
Middle Schools Galvin
High Schools Wakefield Mem
Others
Senior Community false
Read Less
Want to know what your home might be worth? Contact us for a FREE valuation!

Our team is ready to help you sell your home for the highest possible price ASAP
Bought with The Ciavattieri Group • Keller Williams Realty





