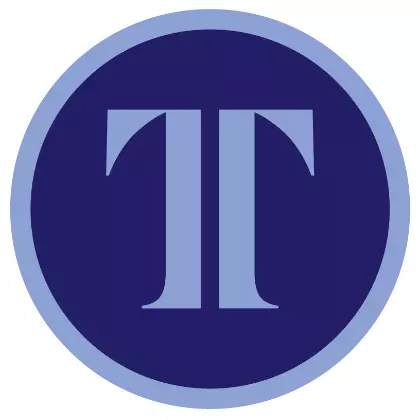$712,000
$645,000
10.4%For more information regarding the value of a property, please contact us for a free consultation.
9 Joan Road Boston, MA 02136
4 Beds
1.5 Baths
2,200 SqFt
Key Details
Sold Price $712,000
Property Type Single Family Home
Sub Type Single Family Residence
Listing Status Sold
Purchase Type For Sale
Square Footage 2,200 sqft
Price per Sqft $323
MLS Listing ID 73350579
Sold Date 05/09/25
Style Raised Ranch
Bedrooms 4
Full Baths 1
Half Baths 1
HOA Y/N false
Year Built 1950
Annual Tax Amount $5,380
Tax Year 2024
Lot Size 5,662 Sqft
Acres 0.13
Property Sub-Type Single Family Residence
Property Description
Welcome to this cared for and thoughtfully updated 4 bedroom home in Hyde Park. Once inside, you'll appreciate it's well-maintained condition and many improvements that make this home truly special. Entry hallway offers easy access to both the upper and lower levels. Upstairs, you will find a welcoming living and separate dining area. The kitchen is equipped with stainless steel appliances and features upgraded cabinets and fixtures. The upper level includes an updated full bathroom and three bedrooms. Off of the kitchen there is a spacious, heated bonus family room that offers extra comfort and flexibility. The finished lower level is a versatile space with a family room, private bedroom and half bathroom. A laundry room and additional heated storage area rounds out this adaptable extra living space. The brand-new rear deck overlooks a large yard and the recently paved driveway provides parking for 3 cars. Located a mile from Hyde Park Station and the amenities of Hyde Park Ave
Location
State MA
County Suffolk
Zoning R1
Direction Dedham Parkway to Alwin Street to Joan Road
Rooms
Basement Finished
Primary Bedroom Level Second
Dining Room Flooring - Hardwood
Kitchen Flooring - Stone/Ceramic Tile
Interior
Heating Oil
Cooling Window Unit(s)
Flooring Hardwood
Appliance Electric Water Heater, Dishwasher, Microwave, Refrigerator, Freezer, Washer, Dryer
Laundry First Floor
Exterior
Exterior Feature Deck - Composite, Fenced Yard
Fence Fenced
Community Features Public Transportation, Shopping, T-Station
Utilities Available for Gas Oven
Roof Type Shingle
Total Parking Spaces 3
Garage No
Building
Foundation Concrete Perimeter
Sewer Public Sewer
Water Public
Architectural Style Raised Ranch
Others
Senior Community false
Read Less
Want to know what your home might be worth? Contact us for a FREE valuation!

Our team is ready to help you sell your home for the highest possible price ASAP
Bought with Mission Realty Advisors • Compass





