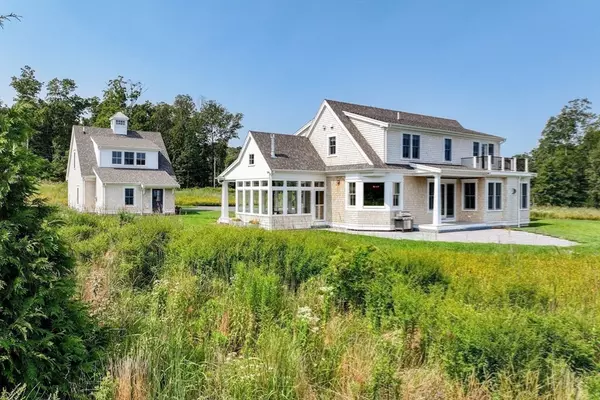$2,125,000
$2,350,000
9.6%For more information regarding the value of a property, please contact us for a free consultation.
31 Gully Ln Sandwich, MA 02537
3 Beds
2.5 Baths
2,797 SqFt
Key Details
Sold Price $2,125,000
Property Type Single Family Home
Sub Type Single Family Residence
Listing Status Sold
Purchase Type For Sale
Square Footage 2,797 sqft
Price per Sqft $759
MLS Listing ID 73277314
Sold Date 11/22/24
Style Farmhouse
Bedrooms 3
Full Baths 2
Half Baths 1
HOA Y/N false
Year Built 2021
Annual Tax Amount $14,905
Tax Year 2024
Lot Size 2.000 Acres
Acres 2.0
Property Description
A meandering seashell driveway lined by a stone wall invites you to this Sophisticated Modern Farmhouse built in 2021 overlooking Cape Cod Bay and surrounded by a mature Wildflower garden. Discover the simple lines of this custom built home which highlight the many extraordinary achitectural details. The open living space allows for easy living - the stone fireplace warms the space - the large center kitchen island beckons all to gather - the four season sunroom is a place to soak in the beauty of nature. A primary bedoom on the main level boasts a walk in closet and private bath with tiled shower and radiant heated floor. Upstairs are two large bedrooms and seaglass inspired bath - both bedrooms have beautiful water views and one features a slider to private deck. The 'Tower Room' with wood vaulted ceiling inspires relaxation. The detached two car garage has stairs to a second floor ready to finish as an office or game room. This unique property has charm and quality throughout.
Location
State MA
County Barnstable
Area East Sandwich
Zoning R-2
Direction Route 6A to Gully Lane
Rooms
Family Room Vaulted Ceiling(s), Flooring - Wood
Basement Full, Interior Entry
Primary Bedroom Level First
Kitchen Flooring - Stone/Ceramic Tile, Dining Area, Pantry, Countertops - Stone/Granite/Solid, Kitchen Island, Open Floorplan, Recessed Lighting, Stainless Steel Appliances, Gas Stove
Interior
Interior Features Ceiling Fan(s), Vaulted Ceiling(s), Sun Room
Heating Forced Air, Propane
Cooling Central Air
Flooring Wood, Tile
Fireplaces Number 1
Fireplaces Type Living Room
Appliance Water Heater, Range, Dishwasher, Microwave, Refrigerator, Washer, Dryer
Laundry First Floor
Exterior
Exterior Feature Sprinkler System, Stone Wall
Garage Spaces 2.0
Waterfront false
Waterfront Description Beach Front,Bay,1 to 2 Mile To Beach,Beach Ownership(Public)
View Y/N Yes
View Scenic View(s)
Roof Type Shingle
Total Parking Spaces 2
Garage Yes
Building
Foundation Concrete Perimeter
Sewer Private Sewer
Water Public
Others
Senior Community false
Read Less
Want to know what your home might be worth? Contact us for a FREE valuation!

Our team is ready to help you sell your home for the highest possible price ASAP
Bought with Gerald Mullen • NextHome Signature Realty






