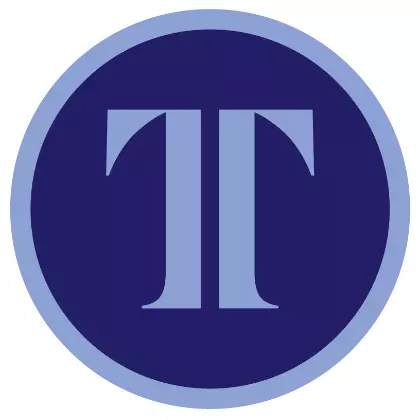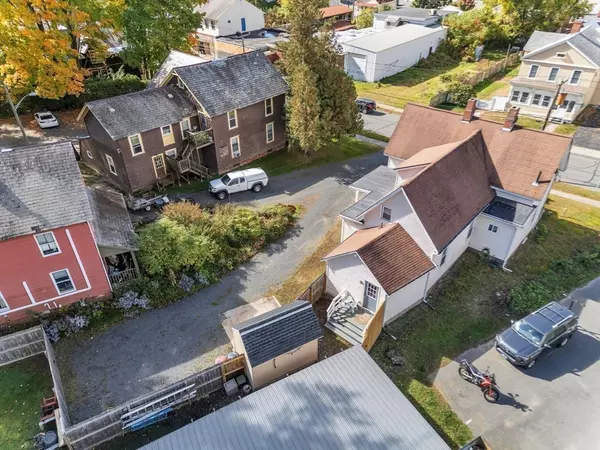$327,000
$325,000
0.6%For more information regarding the value of a property, please contact us for a free consultation.
99 School St Greenfield, MA 01301
4 Beds
2 Baths
1,707 SqFt
Key Details
Sold Price $327,000
Property Type Single Family Home
Sub Type Single Family Residence
Listing Status Sold
Purchase Type For Sale
Square Footage 1,707 sqft
Price per Sqft $191
Subdivision Downtown/Central
MLS Listing ID 73296236
Sold Date 11/22/24
Style Colonial
Bedrooms 4
Full Baths 2
HOA Y/N false
Year Built 1905
Annual Tax Amount $4,554
Tax Year 2024
Lot Size 8,712 Sqft
Acres 0.2
Property Description
Prepare to be impressed by this fully-renovated home located only 2 blocks from Main St -- so close to arts venues, shopping, farmers' market, library, and 20+ neighborhood restaurants and cafes. This renovation was a 3-year labor of love, and it shows. Newly-exposed interior brick, attractive new built-ins, and a reworked floor plan are just some of the highlights. A remodeled kitchen with stainless appliances, 2 remodeled baths, new first-floor laundry room/rear entryway, new 200-amp electric, new back porch, and a new shed are some of the others. The large fenced backyard is perfect for pets, play structures, gardens, and entertaining. The front has charming brick pathways, mature shrubs, and a spacious porch ready for your rocking chair. Plus, a covered side porch! This is a beautiful, warm, welcoming home. First showings at Open House, come visit! Saturday, October 12th from 11-1 and Sunday, October 13th from 12-2. Virtual Tour is attached to this listing.
Location
State MA
County Franklin
Zoning CC
Direction Between Pleasant St and Osgood St, near John Zon Community Center
Rooms
Basement Full, Interior Entry, Concrete, Unfinished
Primary Bedroom Level Main, First
Dining Room Ceiling Fan(s), Flooring - Wood, Exterior Access, Open Floorplan, Lighting - Overhead
Kitchen Ceiling Fan(s), Closet/Cabinets - Custom Built, Flooring - Vinyl, Breakfast Bar / Nook, Open Floorplan, Recessed Lighting, Remodeled, Stainless Steel Appliances, Lighting - Overhead
Interior
Interior Features Internet Available - Broadband
Heating Electric Baseboard, Steam, Oil
Cooling None
Flooring Wood, Vinyl, Laminate
Appliance Electric Water Heater, Water Heater, Range, Dishwasher, Microwave, Refrigerator
Laundry Flooring - Vinyl, Main Level, Electric Dryer Hookup, Recessed Lighting, Remodeled, Washer Hookup, Lighting - Overhead, First Floor
Exterior
Exterior Feature Porch, Covered Patio/Deck, Rain Gutters, Storage, Fenced Yard, Garden
Fence Fenced/Enclosed, Fenced
Community Features Public Transportation, Shopping, Park, Medical Facility, Laundromat, Highway Access, House of Worship, Private School, Public School
Utilities Available for Electric Range, for Electric Dryer, Washer Hookup
Roof Type Shingle
Total Parking Spaces 4
Garage No
Building
Lot Description Cleared, Level
Foundation Stone, Brick/Mortar
Sewer Public Sewer
Water Public
Schools
Elementary Schools Federal St
Middle Schools Gms
High Schools Ghs
Others
Senior Community false
Acceptable Financing Contract
Listing Terms Contract
Read Less
Want to know what your home might be worth? Contact us for a FREE valuation!

Our team is ready to help you sell your home for the highest possible price ASAP
Bought with Rider Doolittle • Boston Times Realty






