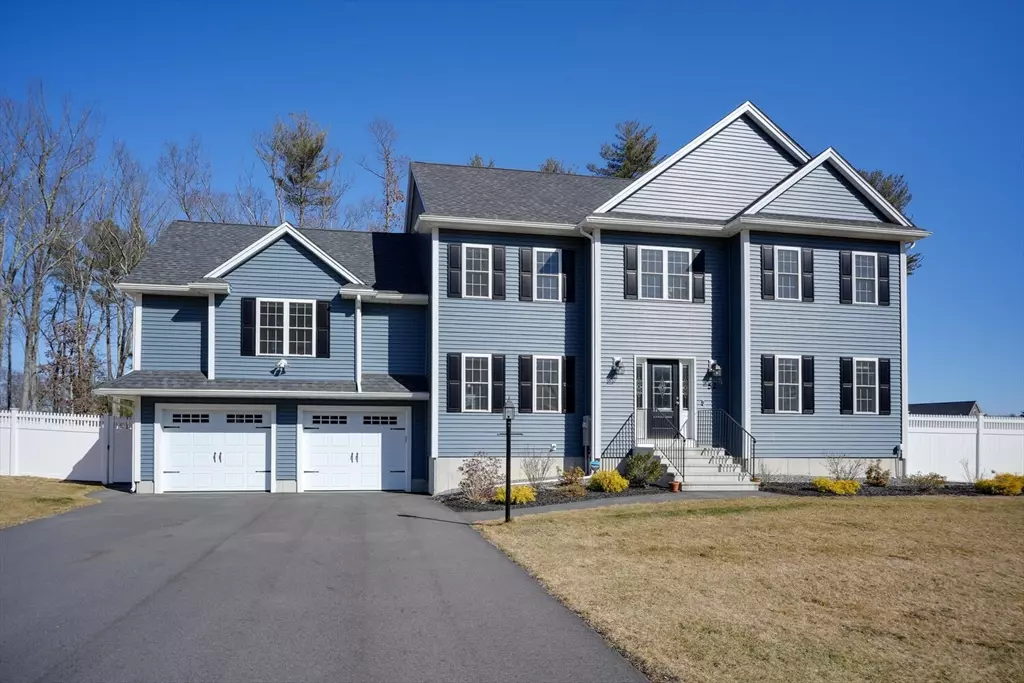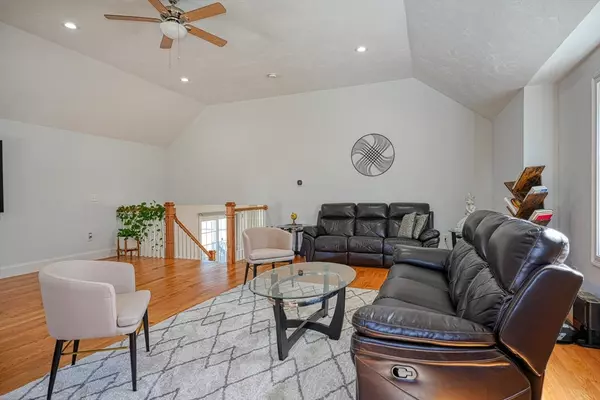$1,249,000
$1,249,000
For more information regarding the value of a property, please contact us for a free consultation.
52 Fieldstone Ln Billerica, MA 01862
5 Beds
3 Baths
3,000 SqFt
Key Details
Sold Price $1,249,000
Property Type Single Family Home
Sub Type Single Family Residence
Listing Status Sold
Purchase Type For Sale
Square Footage 3,000 sqft
Price per Sqft $416
Subdivision Sumner Farms
MLS Listing ID 73205694
Sold Date 06/03/24
Style Colonial
Bedrooms 5
Full Baths 3
HOA Fees $20/mo
HOA Y/N true
Year Built 2022
Annual Tax Amount $10,696
Tax Year 2023
Lot Size 0.920 Acres
Acres 0.92
Property Description
Looking for new home in a wonderful subdivision…Sumner Farms awaits! 61 new homes sited on 1- acre lots, a perfect setting offering convenience, charm & character near the Bedford/Carslie line. This 2022 built versatile home offers up to 5 bds smart home (including a first-floor option with ¾ bath&laundry access), 3 BA plus endless expansion potential via the walk-up attic & basement. The first level offers a gourmet eat-in kitchen, complete w/massive island, custom cabinets& quartz counters, hardwood up&down, formal DR, 1st floor bedroom or family room, bath/laundry and a 24x24 family rm w/vaulted ceilings & gas fireplace. The second level offers 4 spacious bedrooms, a large primary w/walk-in and full bath. The walk-up attic offers great storage space as well as the walkout basement to a large level lot with a new polypropylene fence, 2 car garage plus off-street parking for 4 additional cars. Comfortable & convenient natural gas plus town water/sewer. See special feature sheet.
Location
State MA
County Middlesex
Zoning 5
Direction Nashua Road to Fieldstone Lane
Rooms
Family Room Ceiling Fan(s), Flooring - Hardwood, Window(s) - Bay/Bow/Box, Open Floorplan, Recessed Lighting
Basement Full, Walk-Out Access, Interior Entry, Concrete
Primary Bedroom Level Second
Dining Room Flooring - Hardwood, Chair Rail, Wainscoting
Kitchen Flooring - Hardwood, Pantry, Countertops - Stone/Granite/Solid, Countertops - Upgraded, Deck - Exterior, Open Floorplan, Slider, Stainless Steel Appliances
Interior
Interior Features Entrance Foyer, Walk-up Attic
Heating Forced Air, Natural Gas
Cooling Central Air
Flooring Tile, Hardwood
Fireplaces Number 1
Fireplaces Type Family Room
Appliance Gas Water Heater, Tankless Water Heater, Range, Dishwasher, Microwave, Plumbed For Ice Maker
Laundry Gas Dryer Hookup, Washer Hookup
Exterior
Exterior Feature Deck, Deck - Wood, Deck - Vinyl, Professional Landscaping, Fenced Yard
Garage Spaces 2.0
Fence Fenced/Enclosed, Fenced
Community Features Public Transportation, Highway Access, Sidewalks
Utilities Available for Gas Range, for Gas Dryer, Washer Hookup, Icemaker Connection
Waterfront false
Total Parking Spaces 4
Garage Yes
Building
Lot Description Level
Foundation Concrete Perimeter
Sewer Public Sewer
Water Public
Schools
Elementary Schools Dutile
Middle Schools Marshall Middle
High Schools Bmsh/Shawsheen
Others
Senior Community false
Read Less
Want to know what your home might be worth? Contact us for a FREE valuation!

Our team is ready to help you sell your home for the highest possible price ASAP
Bought with Mark Krasnyansky • eXp Realty






