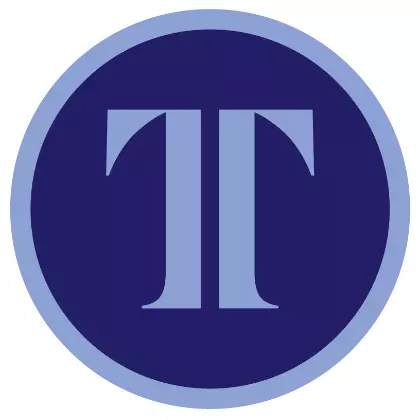$1,631,000
$1,498,000
8.9%For more information regarding the value of a property, please contact us for a free consultation.
129-131 Farwell St #129 Newton, MA 02460
4 Beds
3.5 Baths
2,604 SqFt
Key Details
Sold Price $1,631,000
Property Type Condo
Sub Type Condominium
Listing Status Sold
Purchase Type For Sale
Square Footage 2,604 sqft
Price per Sqft $626
MLS Listing ID 72959654
Sold Date 05/16/22
Bedrooms 4
Full Baths 3
Half Baths 1
HOA Y/N true
Year Built 2021
Tax Year 2022
Property Sub-Type Condominium
Property Description
Quality 2021 construction features a spacious layout & sophisticated design over 3 floors. Thoughtfully curated open layout w/living & dining areas accented by built-in cabinetry, gas fireplace, crown molding & numerous windows plus a sliding glass door which allows for easy indoor/outdoor entertaining. Enjoy the inviting kitchen w/oversized island, stone countertops, plentiful cabinetry, Wolf 6 burner stove & Subzero refrigerator. 2nd floor is highlighted by the relaxing primary suite w/sizable full bath & walk-in closet. This level is completed with 2 beds, study, bath & laundry. The multipurpose lower level includes family room/playroom, bedroom & full bath which makes an ideal guest suite. Other features include: main floor ½ bath, large patio & fenced-in yard, direct access heated garage, gas heat & c/a. Located in a convenient neighborhood w/the Charles River Greenway and Halloran Sports Complex within a .25 mile. Easy access to schools, shops in Newtonville Ctr & the Mass Pike.
Location
State MA
County Middlesex
Area Newtonville
Zoning Res
Direction North Street to Farwell Street
Rooms
Family Room Flooring - Wall to Wall Carpet, Exterior Access
Primary Bedroom Level Second
Dining Room Flooring - Hardwood, Open Floorplan, Crown Molding
Kitchen Flooring - Hardwood, Dining Area, Countertops - Stone/Granite/Solid, Kitchen Island, Open Floorplan, Gas Stove, Crown Molding
Interior
Interior Features Bathroom - Full, Bathroom - Tiled With Shower Stall, Bathroom, Study
Heating Forced Air, Natural Gas
Cooling Central Air
Flooring Wood, Carpet, Flooring - Hardwood
Fireplaces Number 1
Fireplaces Type Living Room
Appliance Range, Dishwasher, Disposal, Microwave, Refrigerator, Washer, Dryer, Gas Water Heater, Tank Water Heater, Utility Connections for Gas Range, Utility Connections for Electric Oven
Laundry Second Floor, In Unit
Exterior
Exterior Feature Rain Gutters
Garage Spaces 1.0
Fence Fenced
Community Features Public Transportation, Shopping, Pool, Park, Walk/Jog Trails, Public School
Utilities Available for Gas Range, for Electric Oven
Roof Type Shingle
Total Parking Spaces 1
Garage Yes
Building
Story 3
Sewer Public Sewer
Water Public
Schools
Elementary Schools Horace Mann
Middle Schools Day
High Schools Newton North
Others
Pets Allowed Yes
Senior Community false
Read Less
Want to know what your home might be worth? Contact us for a FREE valuation!

Our team is ready to help you sell your home for the highest possible price ASAP
Bought with Yunxiang Li • Keller Williams Realty Boston South West





