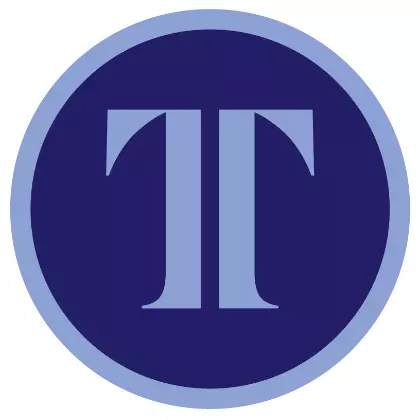$710,000
$659,900
7.6%For more information regarding the value of a property, please contact us for a free consultation.
32 Huckins Quincy, MA 02171
4 Beds
3 Baths
1,746 SqFt
Key Details
Sold Price $710,000
Property Type Single Family Home
Sub Type Single Family Residence
Listing Status Sold
Purchase Type For Sale
Square Footage 1,746 sqft
Price per Sqft $406
MLS Listing ID 72955842
Sold Date 04/29/22
Style Bungalow
Bedrooms 4
Full Baths 3
Year Built 1930
Annual Tax Amount $6,497
Tax Year 2021
Lot Size 6,534 Sqft
Acres 0.15
Property Sub-Type Single Family Residence
Property Description
Great Squantum Location next to school and park.This 8 room home has 4 bedrooms and 3 full baths (one on each floor).Enjoy the beautiful fireplace living room with coffered ceilings,formal dining room,kitchen with island and built-in shelves.There are front and back porches and hardwood floors throughout the first floor.There is a spacious second floor with 2 bedrooms,a full bath and plenty of storage.There is a finished walk-out basement with full bath.The house was lovingly maintained and has updated heat,windows,roof and a new oil tank.The house is on a double lot with a large appealing side yard with a shed.The house is being sold by the estate and is being sold as-is.
Location
State MA
County Norfolk
Zoning resa
Direction off East Squantum
Rooms
Family Room Flooring - Wall to Wall Carpet
Basement Partially Finished
Primary Bedroom Level Second
Dining Room Flooring - Hardwood
Kitchen Flooring - Vinyl, Kitchen Island
Interior
Interior Features Den
Heating Electric Baseboard, Hot Water, Oil
Cooling None
Flooring Vinyl, Carpet, Hardwood, Flooring - Hardwood
Fireplaces Number 1
Fireplaces Type Living Room
Appliance Range, Dishwasher, Disposal, Oil Water Heater, Utility Connections for Electric Range, Utility Connections for Electric Oven, Utility Connections for Electric Dryer
Laundry In Basement, Washer Hookup
Exterior
Community Features Public Transportation, Shopping, Park, Public School
Utilities Available for Electric Range, for Electric Oven, for Electric Dryer, Washer Hookup
Waterfront Description Beach Front, Bay, 1/10 to 3/10 To Beach
Roof Type Shingle
Total Parking Spaces 2
Garage No
Building
Lot Description Corner Lot
Foundation Concrete Perimeter
Sewer Public Sewer
Water Public
Architectural Style Bungalow
Read Less
Want to know what your home might be worth? Contact us for a FREE valuation!

Our team is ready to help you sell your home for the highest possible price ASAP
Bought with The Team - Real Estate Advisors • Coldwell Banker Realty - Cambridge





