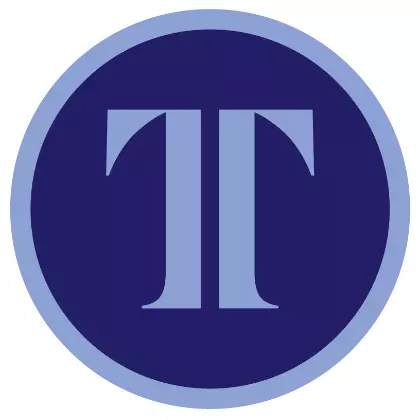$1,406,000
$1,259,000
11.7%For more information regarding the value of a property, please contact us for a free consultation.
24 Meredith Circle Needham, MA 02492
4 Beds
3.5 Baths
2,900 SqFt
Key Details
Sold Price $1,406,000
Property Type Single Family Home
Sub Type Single Family Residence
Listing Status Sold
Purchase Type For Sale
Square Footage 2,900 sqft
Price per Sqft $484
MLS Listing ID 72833868
Sold Date 07/15/21
Bedrooms 4
Full Baths 3
Half Baths 1
HOA Y/N false
Year Built 1970
Annual Tax Amount $11,797
Tax Year 2020
Lot Size 0.270 Acres
Acres 0.27
Property Sub-Type Single Family Residence
Property Description
Spacious and updated Multi-Level located in a much desired cul-de-sac location. This lovely home boasts 4 very good size bedrooms and 3.5 baths. The kitchen has been updated with granite counter tops, maple cabinets, stainless steel appliances, and breakfast bar. Beautiful addition of family room with cathedral ceilings, built in bookcases, lovely fireplace and hardwood floors. Sliders in family room lead to great deck overlooking spacious, flat and beautifully landscaped private back yard. The formal dining room, and living room with picture window round out the 1st floor. The second floor has 3 good size bedrooms and 2 full baths. All bedrooms have custom closets and hardwood floors. The Master Suite is on the 3rd level with private full bath. The lower level is a very nice surprise with fabulous wet bar, media room, and office space. This is a not to be missed home in a fabulous location. In the New Sunita Williams School District. HURRY! Offers will be reviewed on Sunday Eve.
Location
State MA
County Norfolk
Zoning SRB
Direction Nehoiden to Border to Meredith Circle
Rooms
Family Room Ceiling Fan(s), Vaulted Ceiling(s), Closet/Cabinets - Custom Built, Flooring - Hardwood, Window(s) - Bay/Bow/Box, Window(s) - Picture, Balcony / Deck, Exterior Access, High Speed Internet Hookup, Recessed Lighting, Remodeled, Slider
Basement Full, Finished
Primary Bedroom Level Third
Dining Room Flooring - Hardwood
Kitchen Flooring - Hardwood, Flooring - Wood, Pantry, Countertops - Stone/Granite/Solid, Countertops - Upgraded, Kitchen Island, Cable Hookup, Recessed Lighting, Remodeled, Stainless Steel Appliances, Gas Stove
Interior
Interior Features Closet/Cabinets - Custom Built, Wet bar, Cabinets - Upgraded, Cable Hookup, Recessed Lighting, Bathroom - Full, Bathroom - Tiled With Shower Stall, Game Room, Bathroom
Heating Baseboard, Natural Gas
Cooling Central Air
Flooring Wood, Tile, Carpet, Flooring - Wall to Wall Carpet
Fireplaces Number 1
Fireplaces Type Family Room
Appliance Range, Dishwasher, Disposal, Microwave, Refrigerator, Washer, Dryer, Gas Water Heater, Utility Connections for Gas Range, Utility Connections for Electric Oven
Laundry First Floor
Exterior
Exterior Feature Rain Gutters, Professional Landscaping, Sprinkler System, Decorative Lighting, Garden
Garage Spaces 2.0
Fence Invisible
Pool Heated
Community Features Public Transportation, Shopping, Park, Walk/Jog Trails, Golf, Medical Facility
Utilities Available for Gas Range, for Electric Oven
Roof Type Shingle
Total Parking Spaces 4
Garage Yes
Private Pool true
Building
Foundation Concrete Perimeter
Sewer Public Sewer
Water Public
Schools
Elementary Schools Sunita Williams
Middle Schools Pollard
High Schools Nhs
Others
Senior Community false
Read Less
Want to know what your home might be worth? Contact us for a FREE valuation!

Our team is ready to help you sell your home for the highest possible price ASAP
Bought with The Team - Real Estate Advisors • Coldwell Banker Realty - Cambridge





