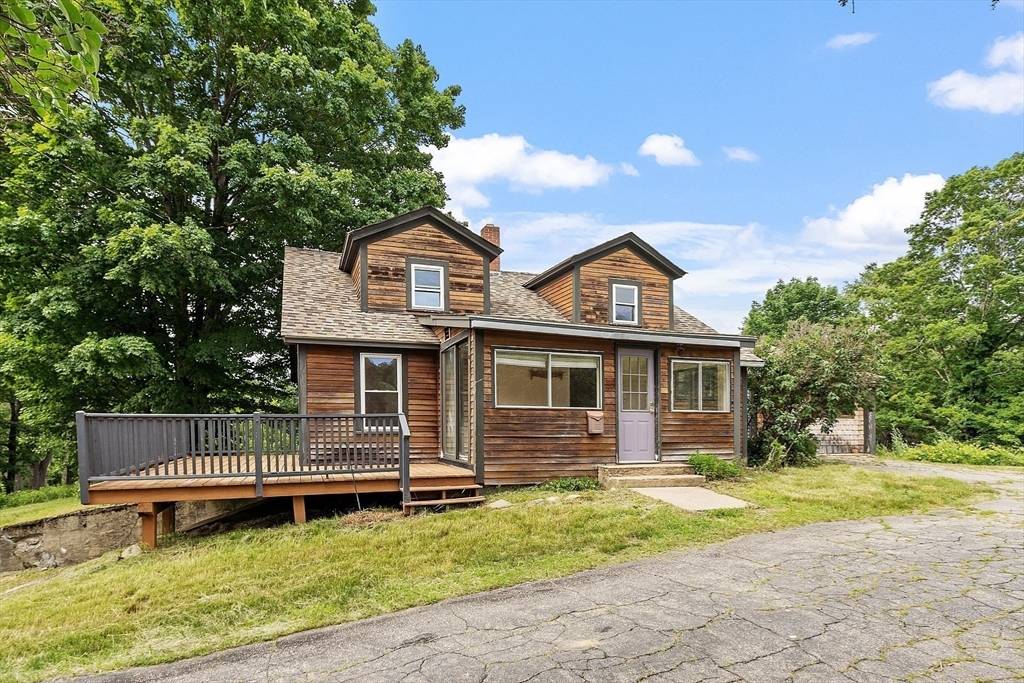175 Petersham Road Phillipston, MA 01331
4 Beds
1.5 Baths
2,010 SqFt
UPDATED:
Key Details
Property Type Single Family Home
Sub Type Single Family Residence
Listing Status Active
Purchase Type For Sale
Square Footage 2,010 sqft
Price per Sqft $211
MLS Listing ID 73398336
Style Cape
Bedrooms 4
Full Baths 1
Half Baths 1
HOA Y/N false
Year Built 1939
Tax Year 2025
Lot Size 15.000 Acres
Acres 15.0
Property Sub-Type Single Family Residence
Property Description
Location
State MA
County Worcester
Zoning RA
Direction Route 2A to Baldwinville Road. Right onto Petersham Road.
Rooms
Family Room Ceiling Fan(s), Exterior Access, Recessed Lighting
Basement Full, Walk-Out Access, Interior Entry, Concrete
Primary Bedroom Level First
Kitchen Wood / Coal / Pellet Stove, Flooring - Vinyl, Dining Area, Stainless Steel Appliances, Gas Stove
Interior
Interior Features Slider, Sun Room
Heating Forced Air, Natural Gas
Cooling None
Flooring Wood, Vinyl, Carpet
Appliance Range, Dishwasher, Refrigerator, Washer, Dryer, Water Treatment
Laundry First Floor, Washer Hookup
Exterior
Exterior Feature Deck - Wood, Garden, Horses Permitted, Stone Wall
Garage Spaces 1.0
Utilities Available for Gas Range, Washer Hookup
Roof Type Shingle
Total Parking Spaces 3
Garage Yes
Building
Lot Description Wooded
Foundation Stone
Sewer Private Sewer
Water Private
Architectural Style Cape
Others
Senior Community false





