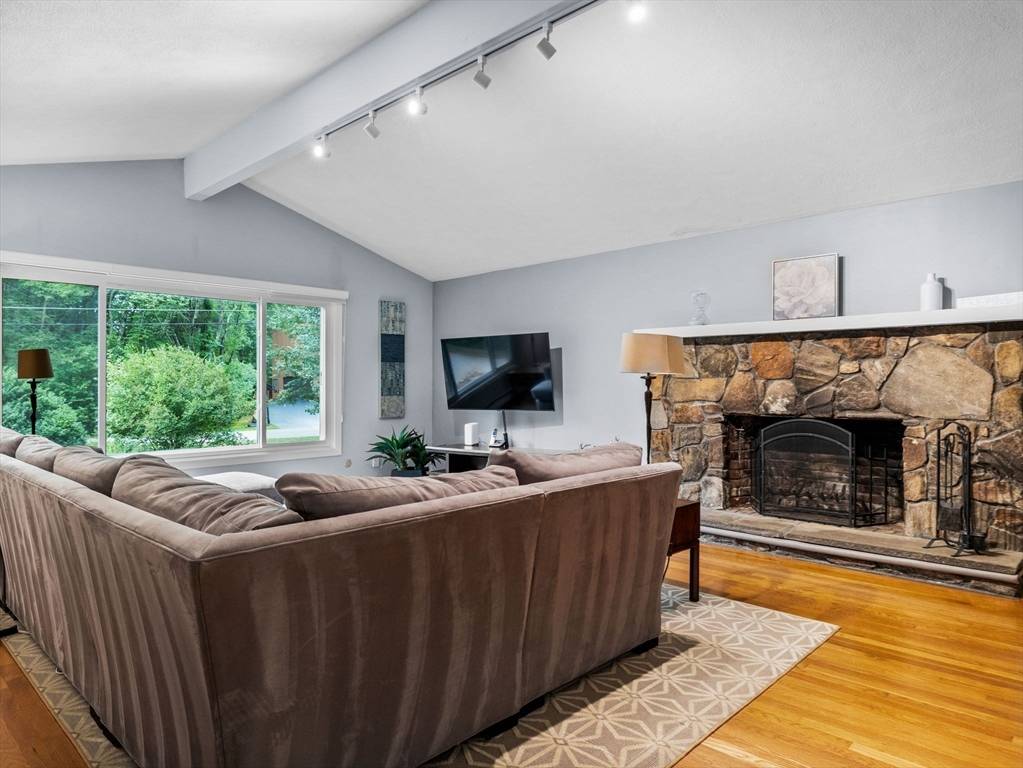36 Surrey Lane Sudbury, MA 01776
3 Beds
2.5 Baths
2,658 SqFt
OPEN HOUSE
Fri Jun 27, 5:30pm - 6:30pm
Sat Jun 28, 11:00am - 12:30pm
Sun Jun 29, 10:30am - 12:00pm
UPDATED:
Key Details
Property Type Single Family Home
Sub Type Single Family Residence
Listing Status Active
Purchase Type For Sale
Square Footage 2,658 sqft
Price per Sqft $357
MLS Listing ID 73396923
Style Contemporary,Raised Ranch,Split Entry
Bedrooms 3
Full Baths 2
Half Baths 1
HOA Y/N false
Year Built 1970
Annual Tax Amount $12,134
Tax Year 2025
Lot Size 2.780 Acres
Acres 2.78
Property Sub-Type Single Family Residence
Property Description
Location
State MA
County Middlesex
Zoning RESA
Direction Dutton to Moore to Surrey
Rooms
Family Room Flooring - Wall to Wall Carpet, Exterior Access, Slider
Basement Full, Finished, Walk-Out Access
Primary Bedroom Level First
Dining Room Flooring - Hardwood
Kitchen Flooring - Stone/Ceramic Tile, Countertops - Stone/Granite/Solid, Recessed Lighting, Stainless Steel Appliances, Gas Stove
Interior
Interior Features Closet, Slider, Bonus Room, Sun Room
Heating Baseboard, Natural Gas
Cooling Central Air
Flooring Wood, Tile, Carpet, Flooring - Wall to Wall Carpet
Fireplaces Number 2
Fireplaces Type Family Room, Living Room
Appliance Gas Water Heater, Range, Dishwasher, Refrigerator
Laundry Flooring - Stone/Ceramic Tile, In Basement, Gas Dryer Hookup, Electric Dryer Hookup
Exterior
Exterior Feature Balcony / Deck, Deck, Covered Patio/Deck, Rain Gutters, Storage
Garage Spaces 1.0
Community Features Shopping, Pool, Park, Walk/Jog Trails, Bike Path, House of Worship, Public School
Utilities Available for Gas Range, for Gas Dryer, for Electric Dryer
Roof Type Shingle
Total Parking Spaces 6
Garage Yes
Building
Lot Description Cul-De-Sac, Wooded, Level
Foundation Concrete Perimeter
Sewer Private Sewer
Water Public
Architectural Style Contemporary, Raised Ranch, Split Entry
Schools
Elementary Schools Noyes
Middle Schools Curtis
High Schools Lsrhs
Others
Senior Community false





