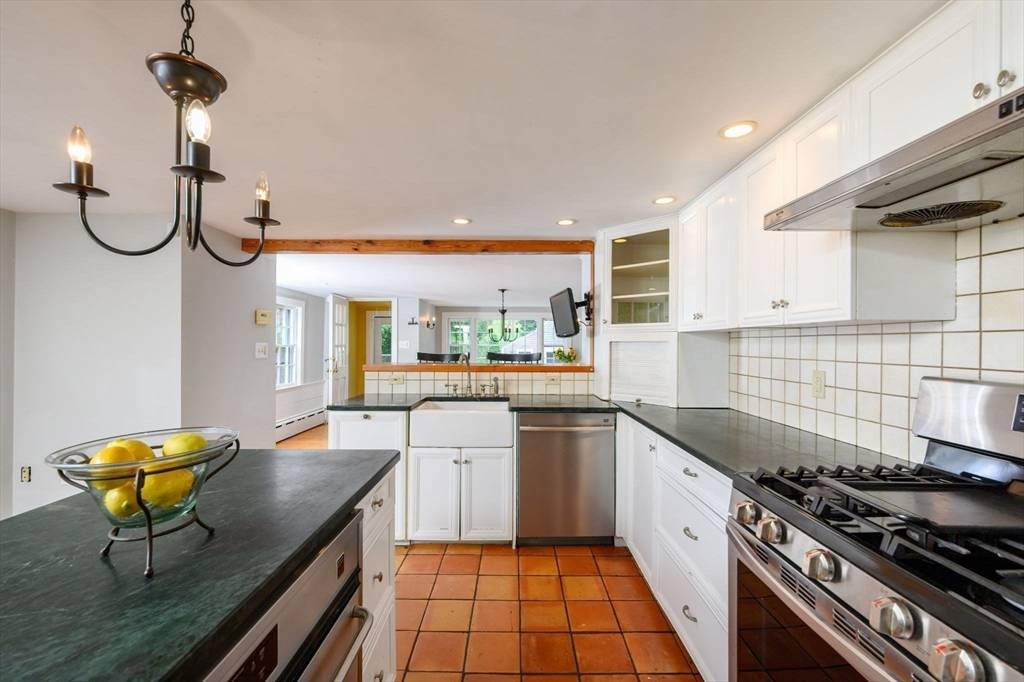651 Main St Hingham, MA 02043
5 Beds
2.5 Baths
3,647 SqFt
OPEN HOUSE
Fri Jun 20, 10:00am - 12:30pm
Sat Jun 21, 10:00am - 12:30pm
Sun Jun 22, 10:00am - 12:30pm
UPDATED:
Key Details
Property Type Single Family Home
Sub Type Single Family Residence
Listing Status Active
Purchase Type For Sale
Square Footage 3,647 sqft
Price per Sqft $437
MLS Listing ID 73394009
Style Colonial,Antique
Bedrooms 5
Full Baths 2
Half Baths 1
HOA Y/N false
Year Built 1801
Annual Tax Amount $16,047
Tax Year 2025
Lot Size 0.480 Acres
Acres 0.48
Property Sub-Type Single Family Residence
Property Description
Location
State MA
County Plymouth
Zoning RES
Direction Rt. 53 to Main Street
Rooms
Family Room Flooring - Hardwood, French Doors, Exterior Access, Decorative Molding
Basement Full
Primary Bedroom Level Second
Dining Room Flooring - Hardwood, Decorative Molding
Kitchen Flooring - Stone/Ceramic Tile, Window(s) - Picture, Kitchen Island, Cable Hookup, Exterior Access, Stainless Steel Appliances, Gas Stove, Window Seat
Interior
Interior Features Entry Hall, Bonus Room
Heating Baseboard, Oil
Cooling Window Unit(s)
Flooring Wood, Flooring - Hardwood, Flooring - Wall to Wall Carpet
Fireplaces Number 6
Appliance Range, Dishwasher, Refrigerator, Washer, Dryer
Exterior
Exterior Feature Patio
Garage Spaces 1.0
Community Features Public Transportation, Shopping, Tennis Court(s), Park, Walk/Jog Trails, Golf, Laundromat, Bike Path, Conservation Area, Highway Access, House of Worship, Marina, Private School, Public School
Utilities Available for Gas Range
Waterfront Description Stream,Harbor,Beach Ownership(Public)
View Y/N Yes
View Scenic View(s)
Roof Type Shingle
Total Parking Spaces 5
Garage Yes
Building
Lot Description Wooded, Gentle Sloping
Foundation Stone
Sewer Private Sewer
Water Public
Architectural Style Colonial, Antique
Schools
Elementary Schools South
Middle Schools Middle
High Schools Hhs
Others
Senior Community false





