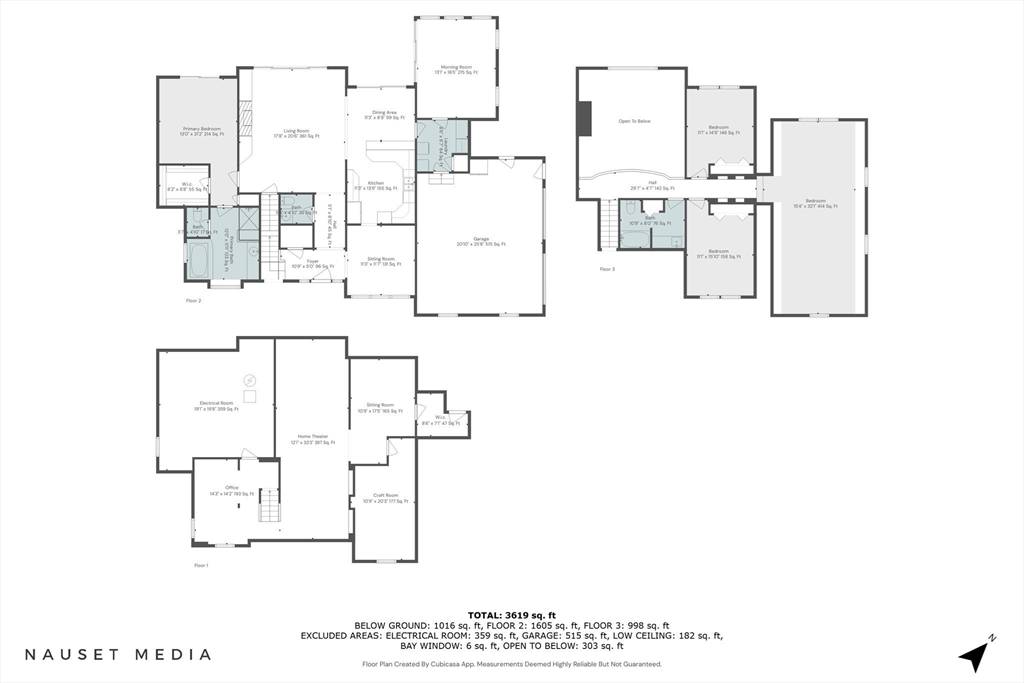3 Eldridge Pond Rd Harwich, MA 02645
4 Beds
2.5 Baths
3,804 SqFt
OPEN HOUSE
Sat Apr 05, 2:00pm - 4:00pm
UPDATED:
Key Details
Property Type Single Family Home
Sub Type Single Family Residence
Listing Status Pending
Purchase Type For Sale
Square Footage 3,804 sqft
Price per Sqft $440
MLS Listing ID 73352887
Style Cape
Bedrooms 4
Full Baths 2
Half Baths 1
HOA Fees $300/ann
HOA Y/N true
Year Built 1999
Annual Tax Amount $7,654
Tax Year 2025
Lot Size 0.440 Acres
Acres 0.44
Property Sub-Type Single Family Residence
Property Description
Location
State MA
County Barnstable
Zoning 1010
Direction Queen Anne to Eldridge Pond Rd. #3 on left.
Rooms
Basement Full, Finished
Primary Bedroom Level First
Interior
Heating Baseboard, Radiant, Hydro Air
Cooling Central Air
Fireplaces Number 1
Exterior
Garage Spaces 2.0
Waterfront Description Waterfront,Pond
Roof Type Shingle
Total Parking Spaces 4
Garage Yes
Building
Lot Description Wooded
Foundation Concrete Perimeter
Sewer Inspection Required for Sale
Water Public
Architectural Style Cape
Others
Senior Community false





