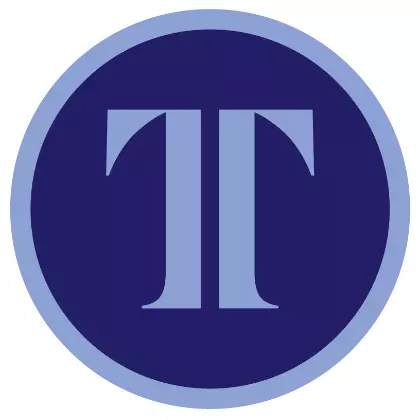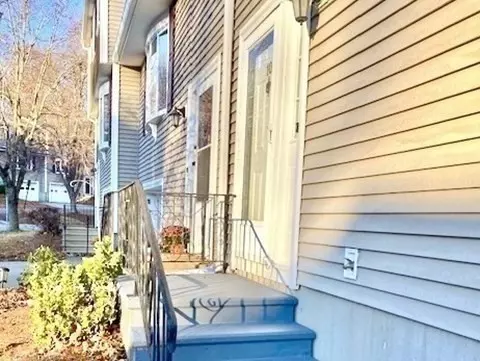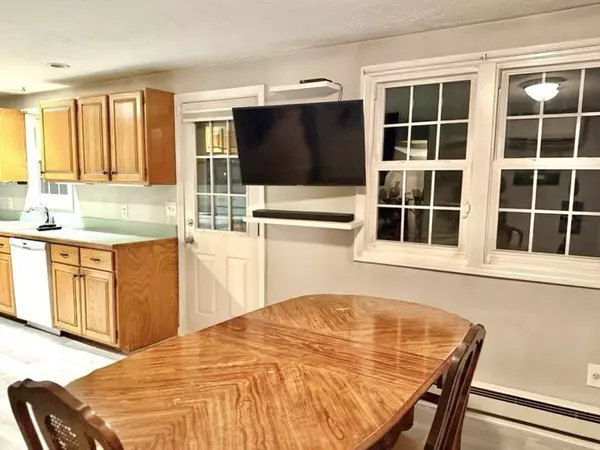
10 Meeting House Ln #10 Millbury, MA 01527
2 Beds
1.5 Baths
1,320 SqFt
OPEN HOUSE
Sun Nov 24, 10:00am - 11:30am
UPDATED:
11/23/2024 09:28 PM
Key Details
Property Type Condo
Sub Type Condominium
Listing Status Active
Purchase Type For Sale
Square Footage 1,320 sqft
Price per Sqft $265
MLS Listing ID 73315018
Bedrooms 2
Full Baths 1
Half Baths 1
HOA Fees $350/mo
Year Built 1985
Annual Tax Amount $4,137
Tax Year 2024
Property Description
Location
State MA
County Worcester
Zoning Res
Direction Grafton St. to Bunker Hill Road to Meeting House Lane Millbury, MA
Rooms
Basement Y
Dining Room Closet, Flooring - Laminate, Exterior Access, Open Floorplan
Kitchen Flooring - Laminate, Exterior Access, Open Floorplan, Recessed Lighting
Interior
Interior Features Bonus Room, Sauna/Steam/Hot Tub
Heating Ductless
Cooling Wall Unit(s)
Flooring Carpet, Laminate
Fireplaces Number 1
Appliance Range, Dishwasher, Refrigerator, Washer, Dryer
Laundry Electric Dryer Hookup, Washer Hookup, In Basement, In Unit
Exterior
Exterior Feature Deck - Composite
Garage Spaces 1.0
Utilities Available for Electric Range, for Electric Dryer
Waterfront false
Roof Type Shingle
Total Parking Spaces 1
Garage Yes
Building
Story 3
Sewer Public Sewer
Water Public
Others
Pets Allowed Yes w/ Restrictions
Senior Community false
Acceptable Financing Contract
Listing Terms Contract






