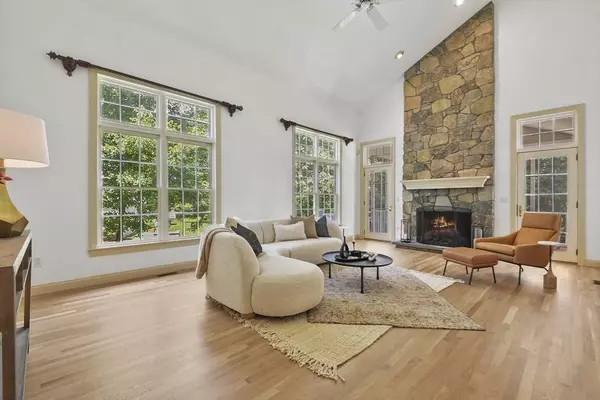
45 Berkshire Street Norfolk, MA 02056
4 Beds
4.5 Baths
5,200 SqFt
UPDATED:
11/23/2024 12:34 AM
Key Details
Property Type Single Family Home
Sub Type Single Family Residence
Listing Status Active
Purchase Type For Sale
Square Footage 5,200 sqft
Price per Sqft $278
Subdivision Maple Park Estates
MLS Listing ID 73266538
Style Colonial
Bedrooms 4
Full Baths 4
Half Baths 1
HOA Y/N false
Year Built 2003
Annual Tax Amount $18,368
Tax Year 2024
Lot Size 0.960 Acres
Acres 0.96
Property Description
Location
State MA
County Norfolk
Zoning R
Direction Corner of Erin and Berkshire
Rooms
Family Room Vaulted Ceiling(s), Flooring - Hardwood, Deck - Exterior
Basement Full, Finished
Primary Bedroom Level Second
Dining Room Flooring - Hardwood, Balcony - Exterior, French Doors, Open Floorplan
Kitchen Flooring - Hardwood, Pantry, Countertops - Stone/Granite/Solid, Kitchen Island, Breakfast Bar / Nook, Open Floorplan, Recessed Lighting, Lighting - Pendant
Interior
Interior Features Bathroom - Full, Closet/Cabinets - Custom Built, Pantry, Countertops - Stone/Granite/Solid, Kitchen Island, Wet bar, Cable Hookup, Open Floorplan, Window Seat, Bathroom - Double Vanity/Sink, Closet - Linen, Enclosed Shower - Fiberglass, Bathroom - With Shower Stall, Pedestal Sink, Attic Access, In-Law Floorplan, Bathroom, Office, Loft, Wet Bar
Heating Forced Air, Oil, Fireplace
Cooling Central Air
Flooring Hardwood, Flooring - Hardwood, Flooring - Vinyl
Fireplaces Number 2
Fireplaces Type Family Room
Appliance Water Heater, Oven, Dishwasher, Range, Refrigerator
Laundry Electric Dryer Hookup, Washer Hookup, Second Floor
Exterior
Exterior Feature Porch, Porch - Screened, Deck, Deck - Vinyl, Patio, Covered Patio/Deck, Pool - Inground, Rain Gutters, Professional Landscaping, Sprinkler System, Fenced Yard
Garage Spaces 3.0
Fence Fenced/Enclosed, Fenced
Pool In Ground
Community Features Public Transportation, Shopping, Pool, Tennis Court(s), Park, Walk/Jog Trails, Stable(s), Golf, Medical Facility, Laundromat, Bike Path, Conservation Area, Highway Access, House of Worship, Marina, Private School, Public School, T-Station, University
Waterfront false
Roof Type Shingle
Total Parking Spaces 6
Garage Yes
Private Pool true
Building
Lot Description Corner Lot, Cleared
Foundation Concrete Perimeter
Sewer Private Sewer
Water Public
Schools
Elementary Schools H Olive Day
Middle Schools Kp
High Schools Kp/Aggie/Tri
Others
Senior Community false
Acceptable Financing Contract
Listing Terms Contract






